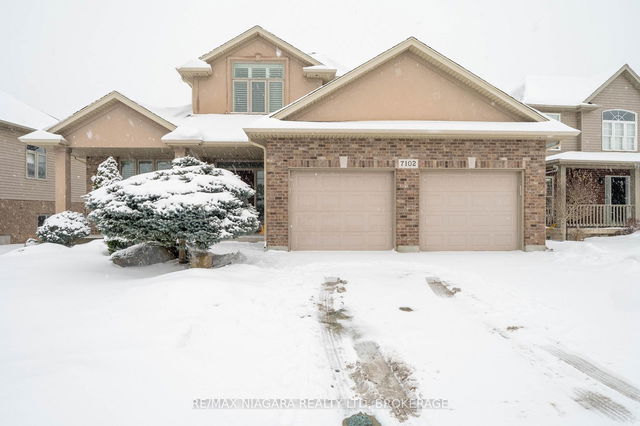Size
-
Lot size
4074 sqft
Street frontage
-
Possession
60 - 89 Days
Price per sqft
$360 - $450
Taxes
$7,094 (2024)
Parking Type
-
Style
2-Storey
See what's nearby
Description
6502 Desanka Drive in Niagara Falls offers several impressive features, making it a standout family home in a desirable neighborhood. Here are the highlights, the home has 5 bedrooms (4 upstairs and 1 in the basement), 3.5 bathrooms, and a finished basement, it includes a large, open concept main floor with an updated kitchen featuring stainless steel appliances, quartz countertops, and a central island. A cozy family room overlooks the fenced backyard. The master bedroom features a luxurious 5-piece ensuite bathroom with his-and-hers sinks, a walk-in shower, and a tub. The laundry is conveniently located on the second floor. Finished Basement, Ideal for recreation or guest accommodations, the basement has additional living space and a bedroom, the exterior boasts a mix of brick and vinyl siding, with a built-in garage and parking for up to six vehicles. The property is in a family-friendly neighborhood close to schools, parks, and local amenities **EXTRAS** PINEWOOD BUILT HOME EXCEPTIONAL NIAGARA HOME BUILDER
Broker: RE/MAX ESCARPMENT REALTY INC.
MLS®#: X11889608
Property details
Parking:
4
Parking type:
-
Property type:
Detached
Heating type:
Forced Air
Style:
2-Storey
MLS Size:
2000-2500 sqft
Lot front:
36 Ft
Lot depth:
113 Ft
Listed on:
Dec 11, 2024
Show all details
Rooms
| Level | Name | Size | Features |
|---|---|---|---|
Main | Great Room | 12.0 x 20.0 ft | |
Main | Dining Room | 20.6 x 14.0 ft | |
Main | Dining | 20.6 x 14.0 ft |
Show all
Instant estimate:
orto view instant estimate
$4,530
lower than listed pricei
High
$935,912
Mid
$894,470
Low
$858,310







